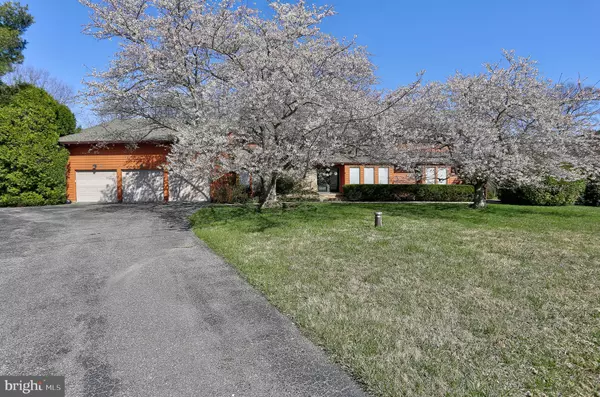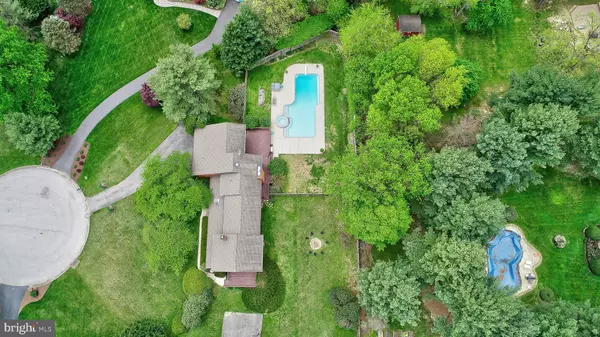For more information regarding the value of a property, please contact us for a free consultation.
13424 ARADA CT Highland, MD 20777
Want to know what your home might be worth? Contact us for a FREE valuation!

Our team is ready to help you sell your home for the highest possible price ASAP
Key Details
Sold Price $960,000
Property Type Single Family Home
Sub Type Detached
Listing Status Sold
Purchase Type For Sale
Square Footage 4,370 sqft
Price per Sqft $219
Subdivision Highland
MLS Listing ID MDHW2039066
Sold Date 07/22/24
Style Contemporary
Bedrooms 6
Full Baths 5
Half Baths 1
HOA Y/N N
Abv Grd Liv Area 4,370
Originating Board BRIGHT
Year Built 1987
Annual Tax Amount $12,502
Tax Year 2024
Lot Size 0.922 Acres
Acres 0.92
Property Description
**OFFER DEADLINE MONDAY JUNE17th 5:00PM***Welcome to your dream home nestled in a tranquil cul-de-sac, offering the perfect blend of spacious living, community warmth, and natural serenity. This expansive property boasts 6 bedrooms, 5 full bathrooms, and 1 half bathrooms, providing ample space for comfortable living. Some updates are Entire house painted 2024, LVP flooring and carpet just installed 2024. Well(350 feet)well pump and well pressure tank installed late fall 2014. Exterior Painted 2019. 2 Decks painted 2024. Roof with lifetime architectural shingles installed 11/11/2014.. 6" Gutters and downspouts 4/1/2022 ..Pool replaced main pump and spa pump 7/29/2019...Pool redid plaster. tile and coping 7/2/2023...HVAC main w/Humidifier 5/10/2011...HVAC Secondary 8/9/2019...Water Heater 6/30/2015...Enlarged main floor bathroom to create Handicap Accessible Bathroom Fall 2009....Large backyard with Basketball Court and firepit. ...Step into a neighborhood brimming with a strong sense of community, where social gatherings and friendly faces are a part of everyday life. Situated on a large lot, this home offers privacy and room to roam, with a backdrop of rural charm and abundant wildlife, creating a peaceful retreat from the hustle and bustle. Entertain in style with a sprawling swimming pool, spa, and generous decks, perfect for hosting gatherings or simply enjoying moments of relaxation under the sun. Convenience meets comfort with nearby shopping options in Columbia, Clarksville, and Fulton/Maple Lawn, ensuring that all your daily needs are within easy reach. Schools: Dayton Oaks Elementary School, Lime Kiln Middle School, and River Hill High School!
Location
State MD
County Howard
Zoning RRDEO
Rooms
Other Rooms Living Room, Dining Room, Primary Bedroom, Bedroom 2, Bedroom 3, Bedroom 4, Bedroom 5, Kitchen, Family Room, Library, Foyer, Breakfast Room, Bedroom 1, Other
Main Level Bedrooms 1
Interior
Interior Features Family Room Off Kitchen, Kitchen - Country, Kitchen - Island, Kitchen - Table Space, Combination Dining/Living, Dining Area, Built-Ins, Double/Dual Staircase, Primary Bath(s), Wood Floors, Floor Plan - Open
Hot Water Electric
Heating Heat Pump(s)
Cooling Central A/C, Zoned
Fireplaces Number 2
Fireplace Y
Heat Source Electric
Exterior
Parking Features Garage Door Opener
Garage Spaces 3.0
Utilities Available Cable TV Available
Water Access N
Accessibility None
Attached Garage 3
Total Parking Spaces 3
Garage Y
Building
Story 2
Foundation Slab
Sewer Private Septic Tank
Water Well
Architectural Style Contemporary
Level or Stories 2
Additional Building Above Grade, Below Grade
Structure Type Dry Wall
New Construction N
Schools
Elementary Schools Dayton Oaks
Middle Schools Lime Kiln
High Schools River Hill
School District Howard County Public School System
Others
Senior Community No
Tax ID 1405379849
Ownership Fee Simple
SqFt Source Assessor
Special Listing Condition Standard
Read Less

Bought with Reem R Azzam • Cummings & Co. Realtors
GET MORE INFORMATION




